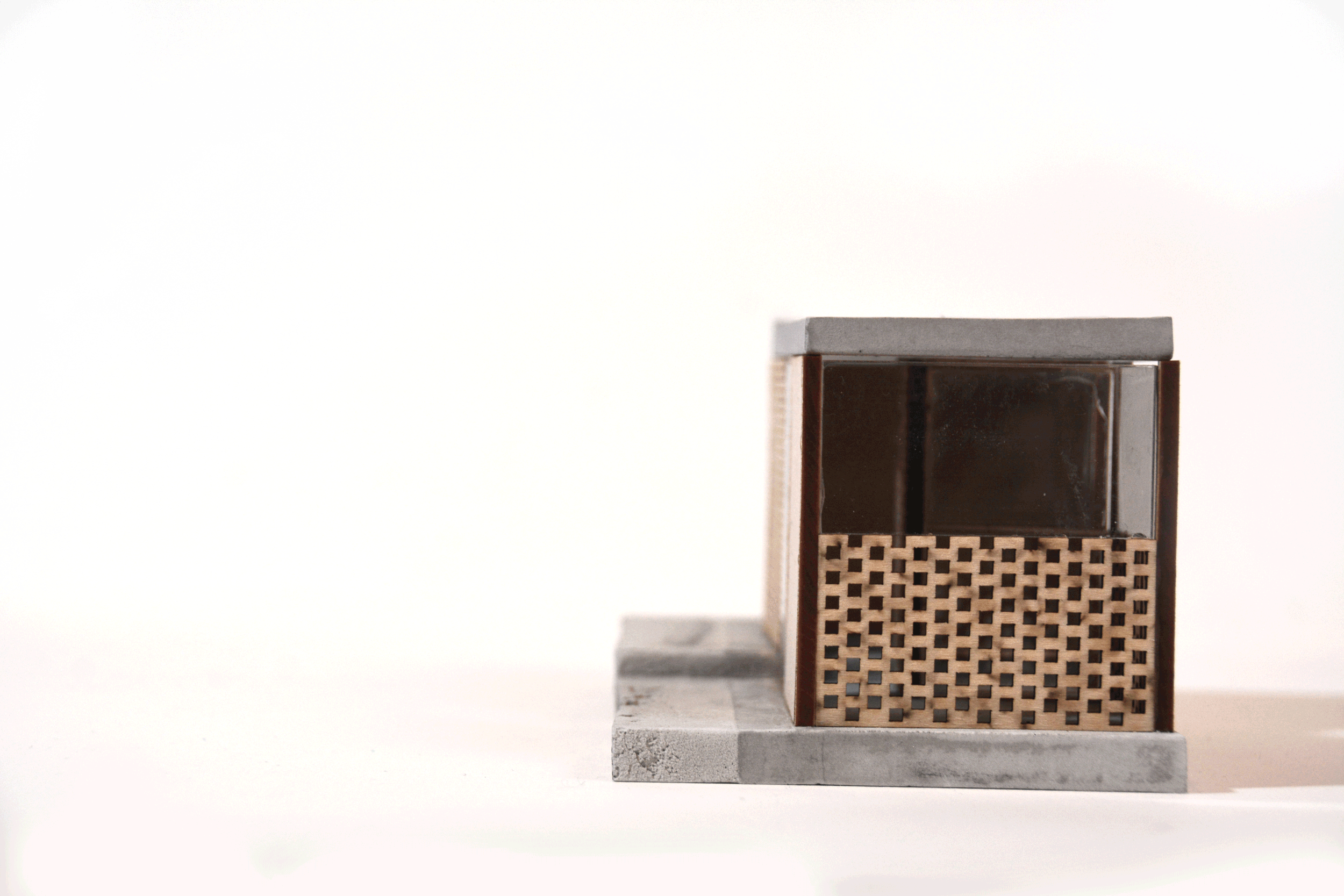CITY-HOUSING
The Bronx, New York // Columbia University, GSAPP // Year 2, Semester 1 // 2016 // Instructor: Charles Eldred // Collaboration with Randy Armas
The location of the site is 425 Grand Concourse on the Bronx. The initial site studies brought to question the sporadic character or programmatic variations in the surrounding areas. The removal, emergence and exchange of specific programs and spaces in the Bronx generated questions of their organizing patterns, translating to deciphering processes of urban making and living at a bigger scale through time. As such, the housing project very early on formed itself around ideas of city making at the scale of a residential development.
Urban planning frees itself from the typical volumetric and massing constraints when disconnected from its typical scale. The project’s physical condition considers fragmentation; fragmentation as a breakdown of the bigger scale of urban planning into the scale of the human, but also physically as a way of creating a multiplicity of experiences and space conditions. The resultant interstitial space becomes as important as the enclosed volumes by being infilled with light, air, circulation, greenery and structure.
In our project, program became the driving force intertwining the three blocks of our site while still keeping block-by-block specificity. In this way, bands of residential, commercial, and community weave through the site, expanding and contracting as dictated by block conditions and program adjacencies. All three blocks contain a combination of spaces that sustain daily living and foster creativity, curiosity, and discovery. Our housing project asks “how productive can getting lost in a city be?”
As a result, views from our city fragment the horizon, frame light and shadow, locate a person within an endless field of spaces at the scale of the human with the complexity of the urban. As light filters down to the ground unexpected green spaces are revealed and perforations in walls deal with privacy, security and the extent of our sight. From within, walls are programmed, customized and act as mediators between human, feelings and environments. From an urban scale, the project seeks to bring the city with the scheme, rather than hoping for the support facilities to sprout through time.
The project was developed primarily in Rhino through sectional studies and 3D explorations, whilst relying on Illustrator and Photoshop for diagramming and conceptual framework.
SINGLE BLOCK CROSS SECTION
SINGLE BLOCK / ARCHITECTURAL CROSS SECTION
GROUND FLOOR PERSPECTIVE / PUBLIC REALM
PROGRAMMATIC BREAKDOWN & ADJACENCIES
INTERIOR PERSPECTIVES / WALL AS PROGRAM - FILTER - COMFORT
HOUSING AS CITY / THE INFINITE CONDITION
SINGLE BLOCK / SECTION AS STRUCTURE
STRUCTURAL SOLUTION OF A TYPICAL BAY
INTERIOR PERSPECTIVE / STORAGE AS PRIVACY
TYPICAL BAY ANALYSIS / CIRCULATION SOLUTION
SITE MODEL / EACH BLOCK PORTRAYS AN ASPECT OF THE SCHEME CIRCULATION / STRUCTURE / MASSING



