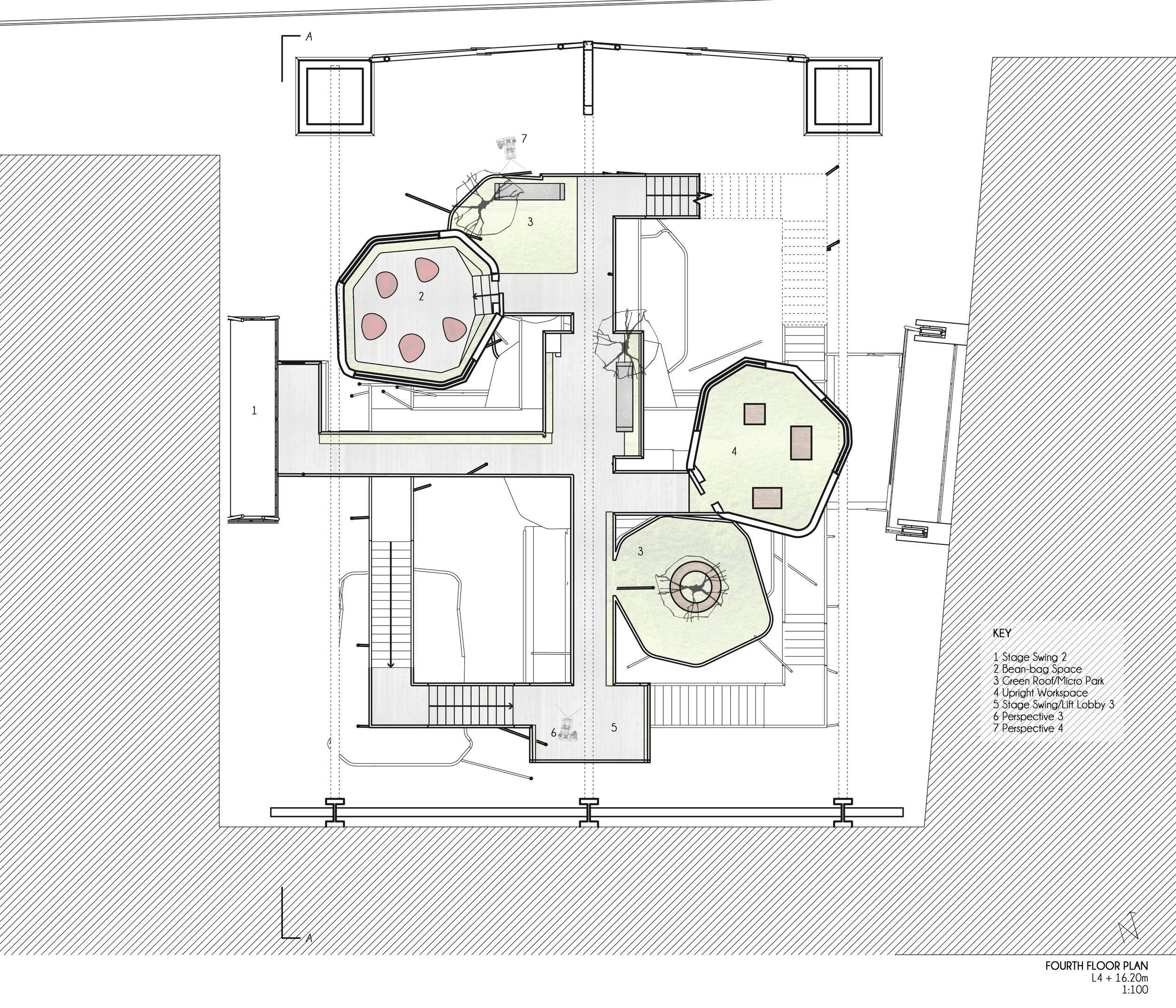COMMERCIAL SUSPENSION
London, UK // The University of Nottingham, SBE // Year 3, Semester 2 // 2012
The office is often regarded today as the least productive place to work. It is blatant that the typology requires a new direction. This architecture redefines it, blending social and natural elements found in parks, where the workers retreat to relax after work, creating a dynamic space where people are driven to succeed through sensual stimulation.
The layout itself creates pockets of areas which encourage an auditory or visual dialogue, essentially controlling the circulation around ‘workpods’. The scheme borrows from social aspects of national parks whilst using the concept of a singular labyrinthine pathway, which allows for moments of visual beauty and stimulation, whilst sparking unforeseen meetings between the workers through use of overlapping circulation routes. These social aspects should encourage productivity and help raise morale within the spaces, creating a much more comfortable and stimulating office.
PERSPECTIVE SECTION SHOWING THE HANGING LABYRINTHIAN STRUCTURE AND WORKPODS
DESIGN COMPONENTS
SERIES OF PLANS LVLS 1 - 7 + ROOF
DAYLIGHTING STUDIES













